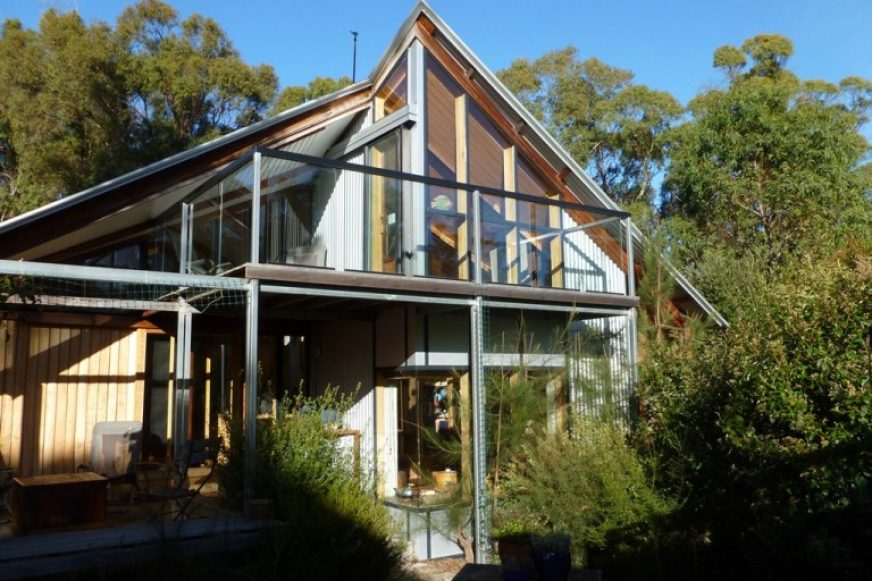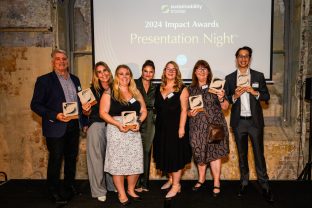Yes it’s for sale! Hand crafted and architecturally designed, this unique home and a separate self-contained studio are of a timeless design that integrates harmoniously with the natural bushland of the waterfront property. With an individual essence, the changing nature of the estuary and surrounding bushland is framed by carefully positioned boxed’ windows throughout the home, creating a private and tranquil environment. Attention to detail is apparent throughout this passive solar design using careful orientation, solar access, thermal mass, efficient natural cross ventilation and sustainable materials. Enjoying ease of access to the waterway, closely situated to the beautiful Narawantapu National Park and offering a lifestyle of tranquility.
This home was designed and built by the owner (Architectural Designer) and demonstrates many innovative features like the rotating gutters that help with bush fire protection when needed, careful placement of rooms such as living to the north, bedrooms, bathroom and kitchen to east to maximise solar access in winter months, are just a few of the features of this very carefully thought out home. Beautiful craftsmanship and the opportunity to create this exceptional lifestyle. Oh, you can’t see it in this picture, but it has a fantastic sweeping curved roof-line! Beautiful.
Features include:
Passive Solar Design
Excellent Thermal Mass
Natural Cross Ventilation
Well Insulated
Low Energy Lighting
Sustainable Materials
55,000L Rain Water Tank
Water Efficient Tapware
Rotating Gutters
Organic Vegetable Garden
Useful things you can learn from this property.
East facing solar use: Getting the sun in the morning to the bedroom, bathroom and kitchen area provides for passive solar heating as well as lovely natural sunlight in the mornings to help wake you up! Good to have a bright start to the day.
North & West facing solar use: Having living areas to the north with excellent glazing provides for great passive solar heating slightly later in the morning through to late afternoon, beautiful views (when you’re lucky enough to have them) heating those parts of the home when you need it.
Innovative gutters: Really innovative idea – the gutter system has been designed wtih clean drinking water and bushfire in mind. The large curved overhangs prohibit the use of conventional gutters. So instead, a straight gap has been created about half way along the overhang running the full length of the roof. Water cascades down into the gutters that hang on wires beneath this gap. There is little chance of debris entering the system as the gutter is protected by the overhang. Being set away from the walls, it also has less chnce of ember fires penetrating the roof cavity should any leaf litter catch alight in the gutters. The gutters can also be inverted in the wires in times of bushfire or for cleaning.
Adjustable full height vents in walls: Great natural ventilation is provided in this home through adjustable full height vents at regular intervals in the walls. These can be closed for winter and opened for extra ventilation during hotter months.
Internal thermal mass: Thermal mass has been created through the concrete slab and internal block work which helps to stabilize the internal temperatures and help to keep the home comfortable.
Lovely home – don’t forget to read the Owner Builder article online with the listing.








